When remodeling a kitchen, what comes first is a question every homeowner faces. A kitchen remodel is exciting, but it can also be stressful if you don’t know the right order. Starting the project without a clear plan can lead to wasted money, delays, and endless frustration.
To avoid mistakes, you must follow a step-by-step sequence that professionals recommend. This way, your new kitchen not only looks amazing but also functions perfectly for daily use. Understanding the correct order ensures smooth progress and helps you save time, effort, and money during the entire remodel journey.
Why the Right Order Matters

The order of a kitchen remodel is not random. Each step depends on the one before it. If you skip ahead, you may need to redo expensive work. For example, installing cabinets before checking plumbing can result in tearing them out again. That is why order matters.
A remodel also involves different trades—plumbers, electricians, and carpenters. They need to come in at specific times. If the timeline is wrong, your project can stall. Following the right order keeps the project on schedule and helps prevent conflict between workers.
Budget and Timeline
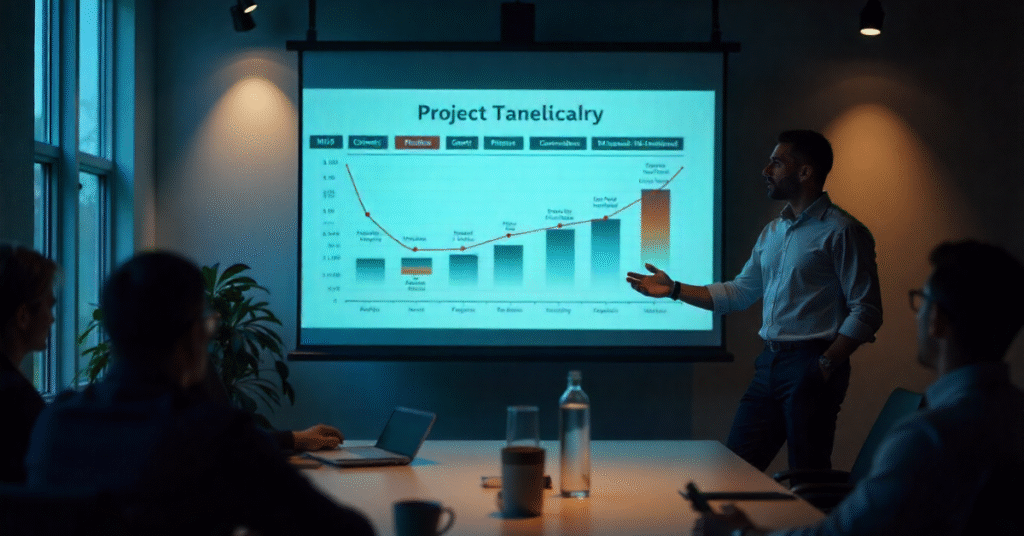
The first step in remodeling is setting a clear budget. Kitchens are one of the most expensive rooms to remodel. Costs include cabinets, countertops, flooring, appliances, and labor. You must also keep money aside for surprises, like hidden water damage or electrical upgrades.
A realistic timeline is equally important. Cabinets can take weeks to arrive. Countertops need measuring and fabrication time. Inspections can also delay progress. When you understand these timeframes, you avoid stress and rushed decisions later.
Read More : 24-Hour Plumbing Service: Fast Help When You Need It Most
Measuring the Existing Space
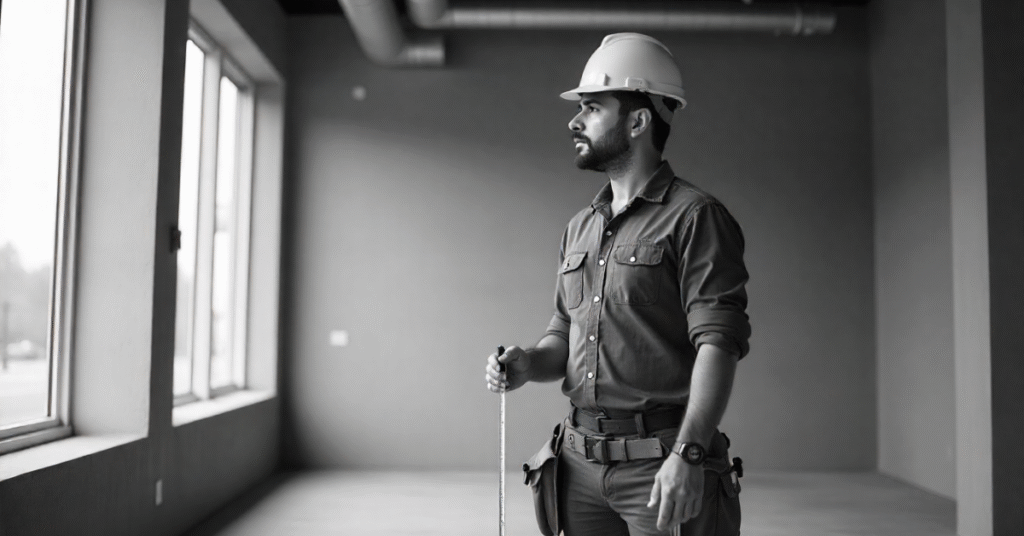
Before you design anything, you need exact measurements. Every inch matters in a kitchen remodel. Measuring walls, ceiling height, window placements, and appliance spots is critical. A small mistake in measurement can mean cabinets that don’t fit or appliances that stick out.
Evaluating the current setup also helps you see what works and what doesn’t. Maybe the sink location is fine but the fridge is in the wrong spot. Taking time to study the space makes the new layout practical and functional.
Creating the Design Plan

The design stage is where your ideas take shape. You choose the type of layout: galley, L-shape, U-shape, or an open concept. The design must support the way you cook and move in the kitchen. Professionals often use the “work triangle” rule, which links the sink, stove, and fridge for easy flow.
This stage is also when you decide on storage, cabinets, and colors. The design should balance style with everyday use. A pretty kitchen that doesn’t work well will frustrate you. That’s why planning at this stage is key.
You will like : How to Pay Contractors for Home Improvement: The Smart Homeowner’s Guide
DIY or Hiring Professionals

Some parts of a remodel can be DIY. Painting, installing backsplash, or adding hardware are tasks most homeowners can handle. Doing these can save money.
But electrical, plumbing, and structural changes need licensed professionals. Mistakes in these areas can be dangerous and costly. Hiring experts ensures safety and compliance with building codes. A mix of DIY and pro work often gives the best balance.
Permits and Codes

Many homeowners don’t realize how important permits are. Any work that changes plumbing, electrical, or walls usually needs approval. Without permits, your remodel may fail inspection. That can make selling your home difficult later.
Inspections happen at different stages. They check wiring, gas lines, and structural work. Skipping permits might save time at first, but the risk is never worth it. Always check local laws before starting.
Ordering Materials and Appliances
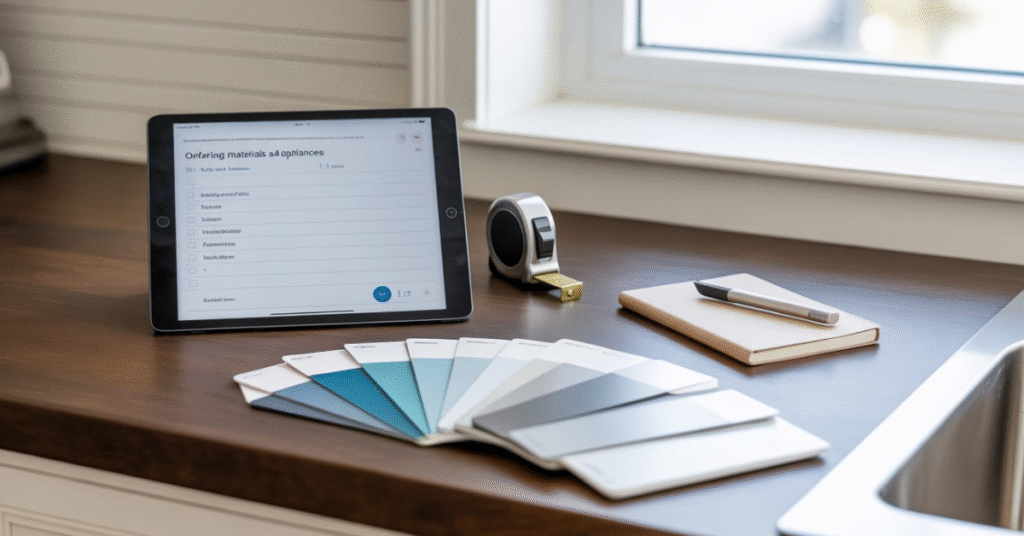
Materials and appliances must be ordered early. Cabinets often take the longest, sometimes 8–12 weeks. Countertops also require wait times for fabrication. If you wait too long, your project will stop until items arrive.
It’s smart to order all large pieces—appliances, sinks, faucets, and cabinets—before demolition. Store them safely until installation. This way, when the work starts, there are no unexpected delays.
Demolition Comes First

The first physical step in a remodel is demolition. This means removing cabinets, countertops, flooring, and sometimes walls. It should be done carefully. Floors and areas not being replaced should be covered for protection. Utilities like gas and water must be shut off.
Some old materials can be reused or donated. For example, solid wood cabinets may be salvaged. Recycling or selling materials reduces waste and saves money.
Checking Plumbing and Electrical
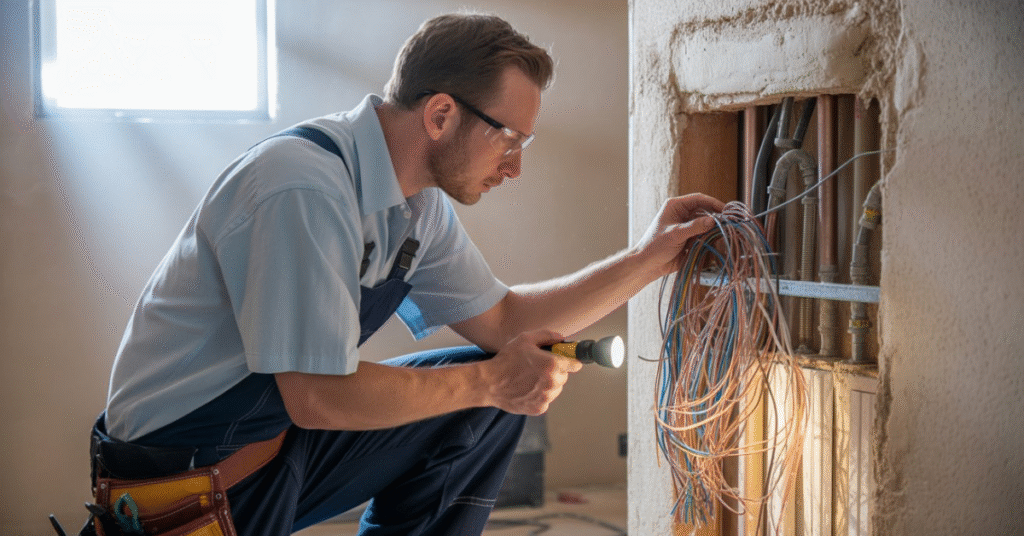
Once the old kitchen is gone, it’s time to inspect the hidden systems. This is the stage to upgrade plumbing, wiring, or gas lines if needed. For example, modern kitchens often require more outlets than older ones.
Fixing these systems now prevents problems later. It’s much easier to run wires or pipes before walls and cabinets go back up. After inspection, the remodel moves forward without risk of surprise issues.
Structural and Framing Work
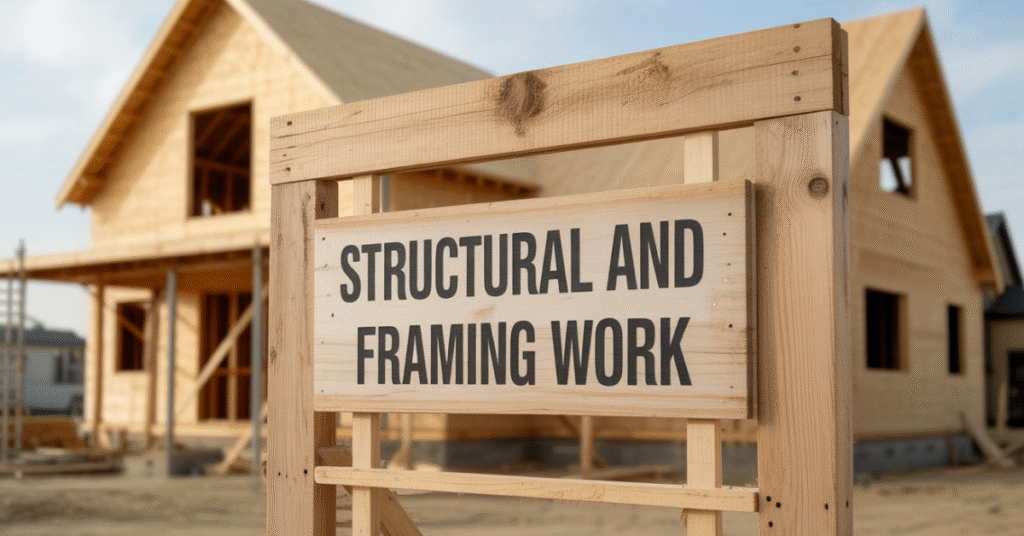
If you are moving walls, this step happens next. Some walls are load-bearing, so removing them requires beams for support. This is also the time to create new openings for doors or windows.
Framing also includes making adjustments for new cabinets or islands. These structural changes are critical before finishing surfaces. Once framing is done, your kitchen starts to take its new shape.
Rough-In Utilities
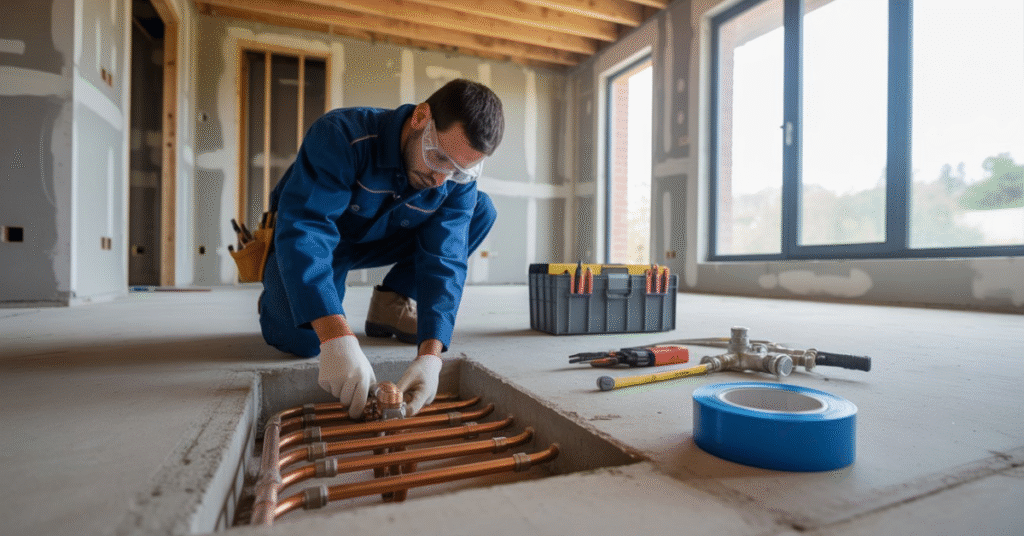
The rough-in stage prepares utilities before surfaces are finished. Electricians install wiring and outlets. Plumbers set pipes for sinks and dishwashers. HVAC installers add vents if needed.
These are not final connections but the framework for the systems. Rough-ins must be inspected before you move forward. Passing inspection here saves headaches later.
Flooring Order

Flooring timing is often debated. Many experts prefer to install flooring before cabinets, especially with tile and hardwood. This ensures a cleaner look and makes future replacements easier.
However, with floating floors like vinyl, it’s better to install them after cabinets. This prevents locking the floor under heavy cabinetry. Protecting new flooring with covers during the rest of the remodel is also important.
Installing Cabinets
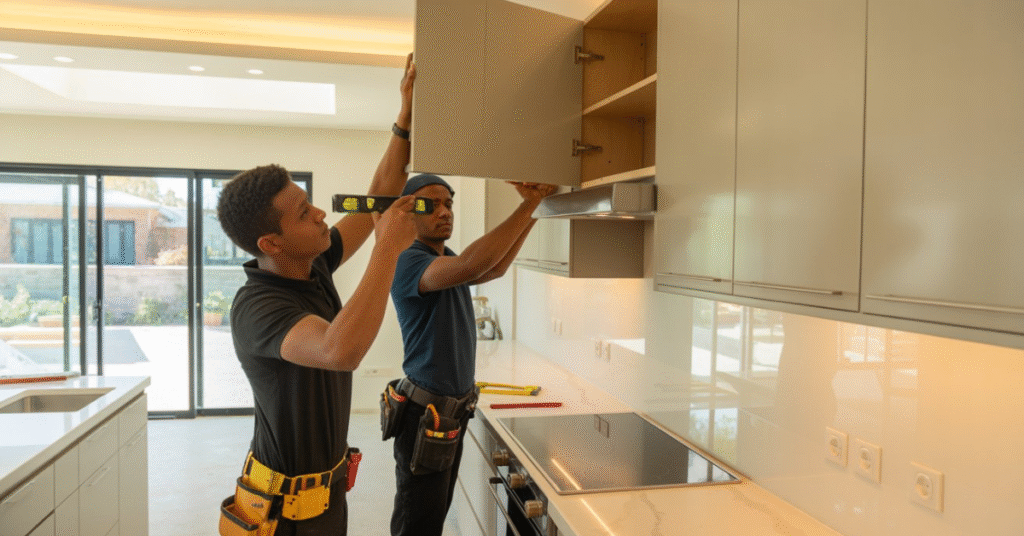
Cabinets are next. Wall cabinets usually go in before base cabinets. Installers make sure they are level and secure. A mistake here affects countertops and appliances.
Once cabinets are installed, you can see the new kitchen come alive. Proper cabinet placement also sets the stage for measuring countertops.
Countertops
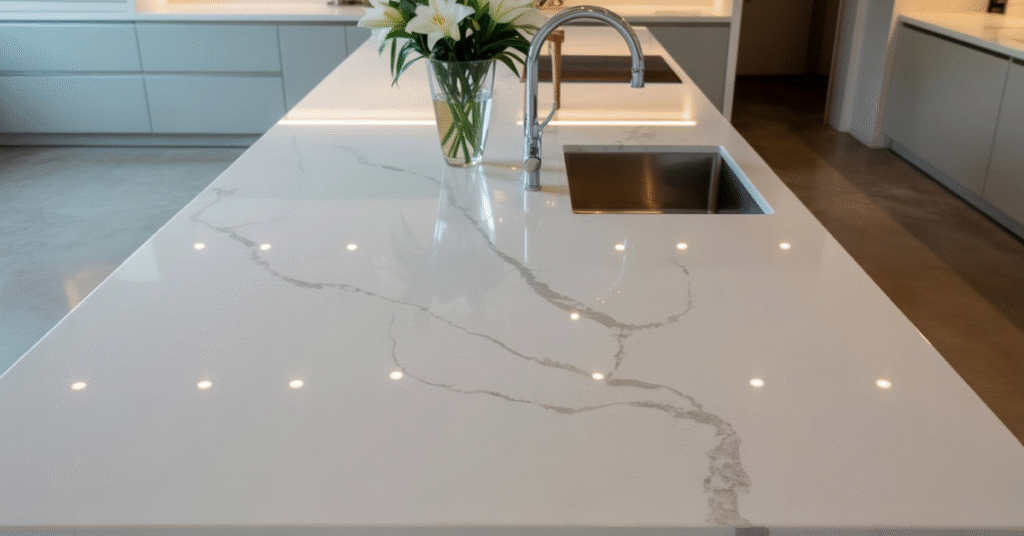
Countertops cannot be cut until cabinets are in place. Fabricators come to measure once cabinets are secure. After that, it takes time to cut and polish the surface.
Once installed, countertops also allow for sinks and cooktops to be added. They are both functional and a key design feature, so this step is exciting.
Backsplash and Lighting
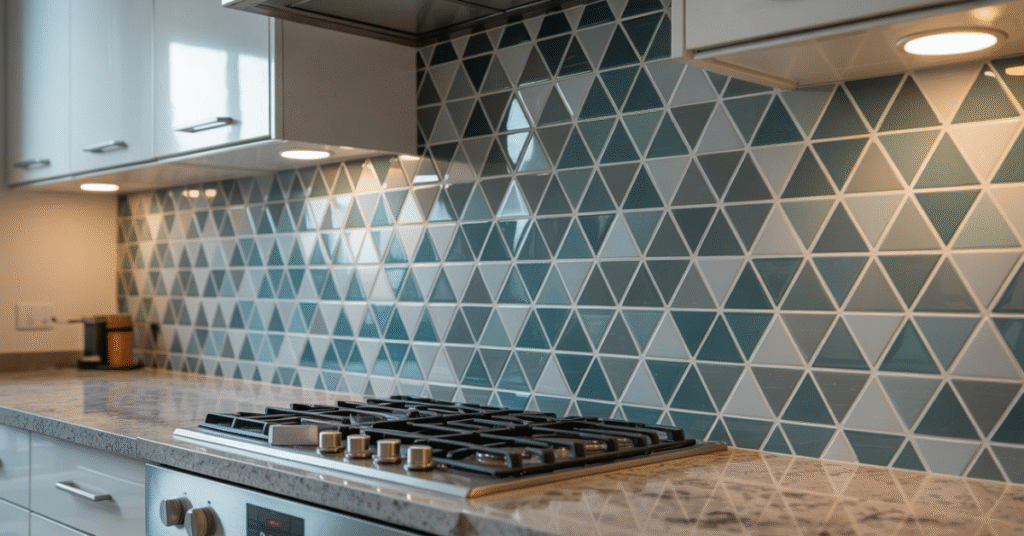
With countertops done, the backsplash is installed. It protects walls and adds style. This is also the time to complete lighting, including under-cabinet and pendant fixtures.
Lighting is more than decoration. A well-lit kitchen makes cooking safer and more enjoyable. Combining function and design at this stage brings the remodel together.
Appliances and Hookups
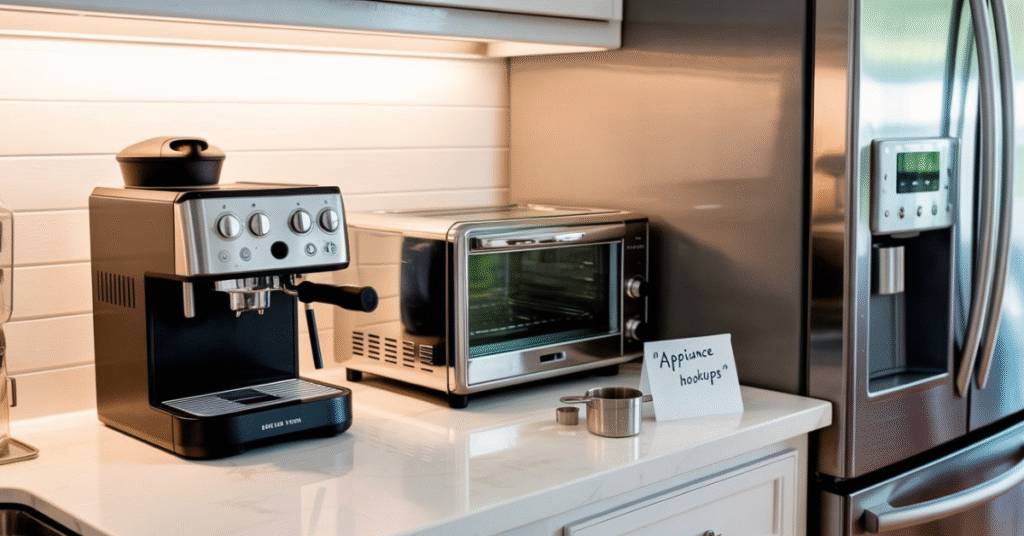
Appliances are brought in after surfaces are complete. This includes stoves, fridges, dishwashers, and microwaves. Final plumbing and electrical hookups are made at this time.
Testing is critical here. Every appliance must be checked to ensure it works properly before the project is considered complete.
Final Inspections and Move-In

Before you move back in, final inspections are required. Inspectors check plumbing, electrical, and safety features. Passing these ensures your kitchen is safe and legal.
The last step is a deep clean and creating a punch list of small fixes. Once complete, you can enjoy your new kitchen without worry.
Average Kitchen Remodel Timeline
| Stage | Estimated Time |
| Planning and Design | 2–4 weeks |
| Ordering Materials | 4–12 weeks |
| Demolition | 1–3 days |
| Plumbing/Electrical Rough-In | 1–2 weeks |
| Cabinets and Countertops | 2–3 weeks |
| Flooring and Finishes | 1–2 weeks |
FAQs
What is the very first step in a kitchen remodel?
The first step is always planning your budget and design before any demolition begins.
Should I install floors or cabinets first?
Most experts recommend flooring first, but it depends on the material. Floating floors go in after cabinets.
Do I need permits for a kitchen remodel?
Yes, permits are required for plumbing, electrical, and structural changes. Always check with your city.
How long does a full kitchen remodel take?
On average, it takes 6 to 12 weeks, depending on design, materials, and inspections.
Can I live in my house during a remodel?
Yes, but it’s often inconvenient. Many homeowners set up a temporary kitchen during the process.
Conclusion
Now you know the right order for a kitchen remodel. When remodeling a kitchen, what comes first is always planning, budgeting, and designing. After that, the project follows a clear path from demolition to inspections. Skipping steps or rushing leads to costly mistakes. By following the proper sequence, you save time and money while ensuring your kitchen looks great and works perfectly. A remodel is a big investment, but done right, it brings long-lasting value and comfort to your home.

